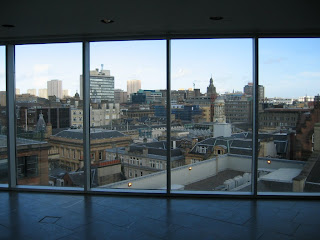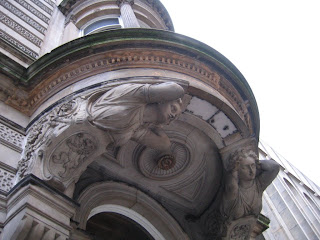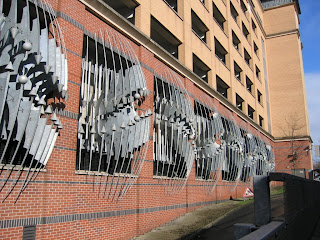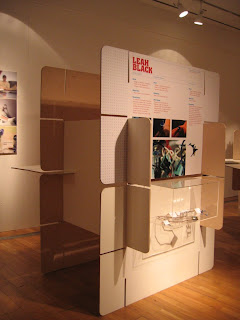
Saturday, 31 October 2009
The garden at the balcony

The green balcony that I have found is in a building near London museum. The design of the building and that space is simple but it gives the building more green in the middle of the city for office workers around that area. It is quite small as a garden in a huge and dreary office building but creating that kind of small space with full of green is one step to be into green city and making natural sites closed to people in the city anyway.
Trees in Musée du Louvre
The vertical garden in Paris
I took a picture of plants on the wall in Paris in 2007 but I recently found that it is the vertical garden which comprises 15,000 plants and 150 different species by Patrick Blanc, a resident scientist, has been creating vertical gardens for nearly 10 years. The building is located at the Musée du Quai Branly, between the Pont d'Alma and the Eiffel Tower.
It was very interesting and the fact that I was even attracted by the building to take a picture even though I did not know what it is exactly and how it is famous either. Plants on the wall of a building is very close to have nature into our life and I do not think I can even compare that sort of idea with just having flower or trees on pots in indoor space. The vertical garden looks like a huge organic space where people and plants live together and a special architecture to create an indoor space for human life and surface of a building for living of plants through the medium of a building.
It is a unique method to create a space for living both of people and plants so I hope we can see gardens on buildings not only for looking good but also making great organic space in the future.
Sunday, 10 May 2009
Hillier nurseries




18/MAR/2009
I went Hillier nurseries as the class in streetlife and it was the first time to visit nurseries in UK. So this visit was exciting and good to see how trees are produced for landscape architectural projects and other constructions in Britain. Almost every process is similar to ways of nurseries in Korea and US that I have been but it was very interesting to have a chance to see tree transferring.
The website - http://www.hilliertrees.co.uk/
Dongdaemun Design Plaza (DDP) & Park




(Expected to launch and complete in 2011)
This project is on going for a new open space of fashion and market streets in Seoul.
Mainly, DDP&PARK is designed by the winner of international invitational design contest that held in 2007 and the project is under construction with the master plan by Zaha hadid who is the famous British architect and has unique style to create buildings and space.
This project is on going for a new open space of fashion and market streets in Seoul.
Mainly, DDP&PARK is designed by the winner of international invitational design contest that held in 2007 and the project is under construction with the master plan by Zaha hadid who is the famous British architect and has unique style to create buildings and space.
The site was used to be a place of baseball stadium called “Dongdaemun stadium” and this project was decided after discussion on the use of the stadium lot since the late 1990’s.
The main issue of the site was lack of open space for visitors on the fashion streets around the site, moreover, the stadium was just wasted for car parking and having a small market in and it was not used as much as it was anymore. Therefore, the site was designed to be a new open space with a plan to use the area efficiently with economic, cultural and environmental value through to create DDP&PARK in the middle of Seoul.
The organization aims to launch and completion of construction in 2011.
I am very pleased to have amazing design as a new open space by Zaha hadid in Seoul in future and, the master plan and future value that is expected to be are good. However, I would be happy more to look forward to this new place if it could have included identity of the area and something specialities for the new space in only that site. What I felt when I first saw a news about this plan and looked up information on the website, was the fact that I could not find anything how much the architects and organization had concerned about the area on various issues before determination the final design. Anyway, I will look forward to enjoy the site and what will happen in the new open space after completion of construction even though I have some questions about the plan basically.
Pictures and information are available on the official website of DDP&PARK project -
http://ddp.seoul.go.kr/eng/
Tuesday, 17 March 2009
Viewing Platform


This place is top of The lighthouse building by Mackintosh and it was designed well to see landscape of Glasgow central. There are windows with different size and position so people can enjoy that panorama view of the city at once. I think it is important and nice to offer special places with diverse ways to encourage people to see and feel landscape with various objects such as windows.
Nice display of an exhibition in The lighthouse

Display in the exhibition of mackintosh's work following the timeline
Photographs by Bo-Kyung in 2009
The idea of material and structure to display art works in an exhibition was interesting. While I was visiting and seeing art works in exhibitions in Glasgow, they have special and unique style of displaying depending on different theme of exhibitions and I could see good examples how to simply and effectively display works with specific material in a room.
Symbols in The lighthouse by C.R. Mackintosh
Charles Rennie Mackintosh



C.R.Mackintosh (1868-1928)
-Architect, artist and designer
He was born in 1868 in the townhead area of Glasgow and his massive works are inspired from Scottish traditions, the flourish of Art Nouveau and the simplicity of Japanese forms. He has done diverse projects and design on not only architecture but also artistic field. During the trip, I was very glad to see his unique works and Scottish style as well. Pictures I attached are that I have taken in Kelvingrove Art Gallery&Museum and The lighthouse which was in centre of the city and designed by him.
The most memorable fact was I was encouraged to think about doing design works on various fields including Landscape Architecture and Design in the future by his various works through cross cultural and colourful fields.
Subscribe to:
Comments (Atom)


































